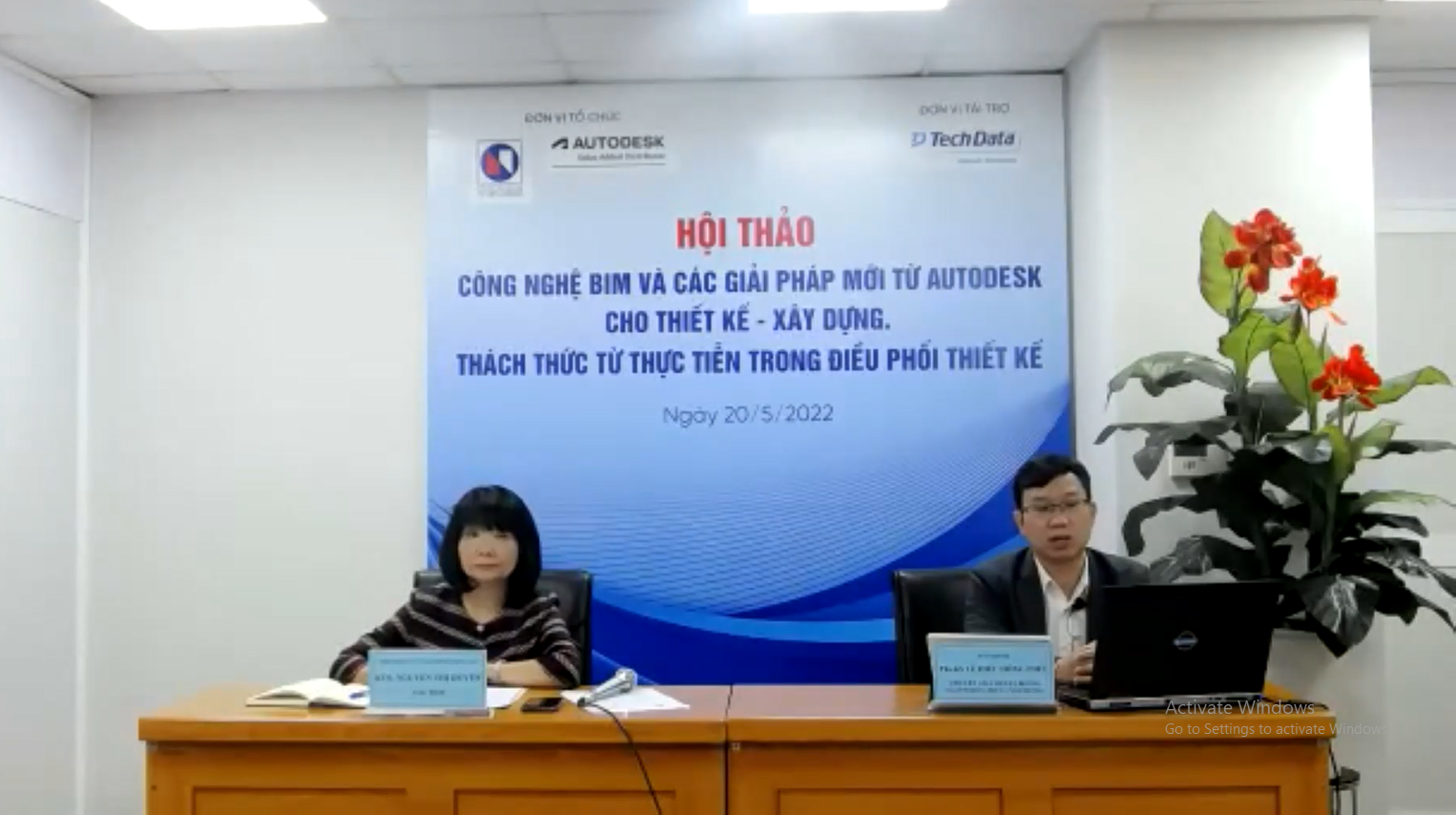24″BIM technology and the latest solutions from Autodesk. Practical challenges in design coordination” is the theme of the conference organized by the Vietnam Engineering Consultant Association and Autodesk on May 20, 2022 in the form of online, with over 250 Engineers, Architects attending.
At the conference, Eng. Le Hieu Hong Phuc, Autodesk digital expert emphasized Autodesk’s technology orientation to help companies – project teams meet the expanding infrastructure and construction needs quickly, while making design and construction more predictable, safe and sustainable in light of the global digital transformation of the construction industry. Design software products for architecture, engineering and construction introduced by Autodesk representatives bring benefits such as speeding up the delivery of products and projects and reducing costs; consists of:
- Comprehensive BIM modeling tool for building design, infrastructure and construction in a single solution:
- Revit – BIM- based software for construction project management, design and construction.
- Civil 3D – Design and prepare construction documents for infrastructure works.
- InfraWorks – BIM platform that combines geographic and engineering systems for planning, design and analysis.
- Advance Steel – 3D modeling software in detailing steel structures.
- Fabrication CADmep – 3D modeling software for detailed deployment of components and MEP systems.
- FormIt Pro – Visual 3D sketching application with maximum compatibility with Revit
- Visualization, Simulation and Collaboration tools to extend and optimize BIM modeling workflows:
- 3ds Max – Create professional-quality 3D renderings and renderings to visually visualize designs.
- Navisworks Manage – Model collision testing, construction simulation and volume synthesis.
- Robot Structural Analysis Professional – Advanced BIM integrated structural analysis tool.
- Dynamo Studio – Visual programming environment for computer-aided design and automation.
- Insight – Building performance analysis software, integrated with FormIt and Revit.
- ReCap Pro – Digitize existing physical reality to create pixel models for new designs
- Structural Bridge Design – Powerful and efficient bridge design analysis software.
- Vehicle Tracking – Software that analyzes the vehicle’s movement.
- Autodesk Rendering – Create high-resolution images quickly in the cloud
- AutoCAD – The world’s most popular 2D&3D CAD software; Autodesk Docs – Cloud-based CDE common data environment for data management, document version control.
From practice, Arch. Dao Minh Duc, Deputy Director of Architecture Office 3 – VNCC brought to the conference the issues of BIM application design coordination process; BIM application in design coordination and challenges in design coordination through a number of specific implementation projects. According to architect Dao Minh Duc, the great benefits of applying BIM in design coordination can include:
- Save time, simplify, automate design coordination work;
- Limiting errors in coordination, creating great efficiency for the project;
- Improve the efficiency of coordination between the parties.But the challenges in practice raised by the author are:
- Duplication between subjects in BIM modeling work scope;
- Higher implementation cost due to investment in CDE, software, tools;
- Challenges of experienced BIM coordinators and design coordinators;
- Need to communicate continuously between the parties to be effective.
At the conference, President of VECAS Nguyen Thi Duyen shared FIDIC’s information and notes on construction contracts when BIM is applied to the project. Accordingly, BIM is a provisioning mechanism, an environment in which all Parties have access to information related to their role in project design and construction; They can share, even the different designers on the project used different design software programs to implement their respective designs and organized drawings and specifications. into a common database for everyone to access to detect conflicts, coordinate designs, announce changes, arrange build order, and require designers to understand and work with levels of design (LOD). For high-level BIM: because the information is completely open, the combined model management task should be assigned to a qualified individual, separate from the role of the project manager to ensure the clearly define responsibilities in the project; The management of BIM components of a project may also present risks that are outside the scope of professional liability insurance; The competencies and responsibilities of this position should be understood and should include experience in backup and data integrity and continuity of plans.
The identified risks of working in a BIM environment arise from the following key characteristics:
- Misunderstanding the scope of work;
- use data for inappropriate purposes and rely on inappropriate data sources
- Cybersecurity and the responsibility of “capturing” data models;
- Definition of deliverables, approvals, and deliveriesTherefore, some issues need to be resolved by the contracting parties to avoid risks as noted by FIDIC referenced at the conference.
After the conference, Practicing Architects who fully attend the program will receive a Certificate of Participation in Continuous Professional Development in the field of architecture with 1.7 CPD points issued by the VECAS.






